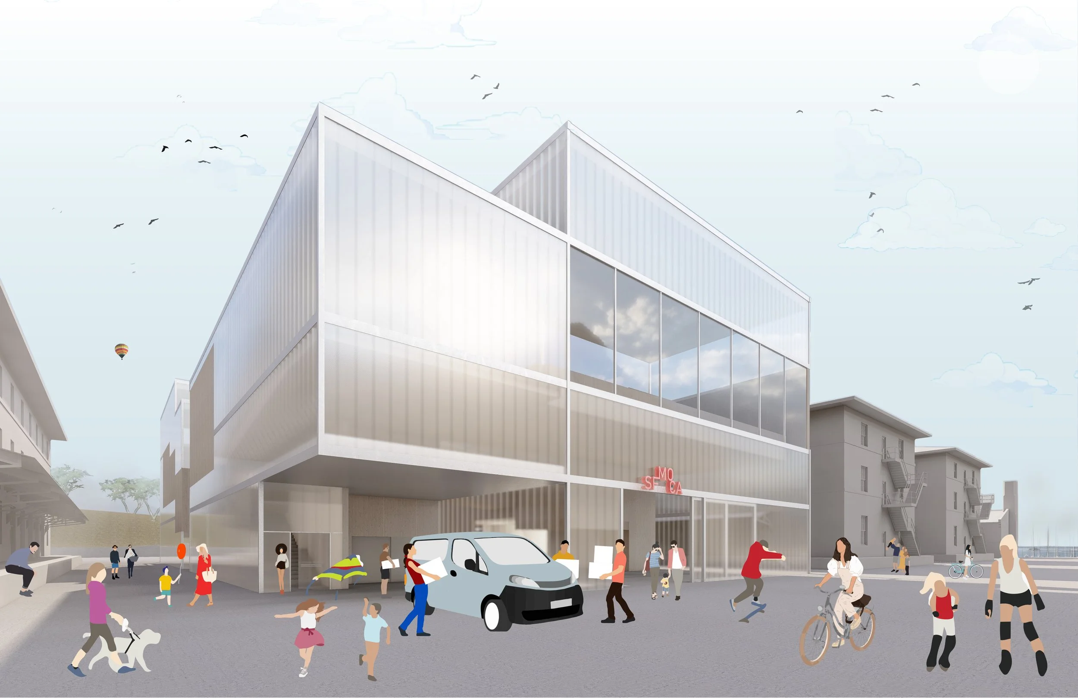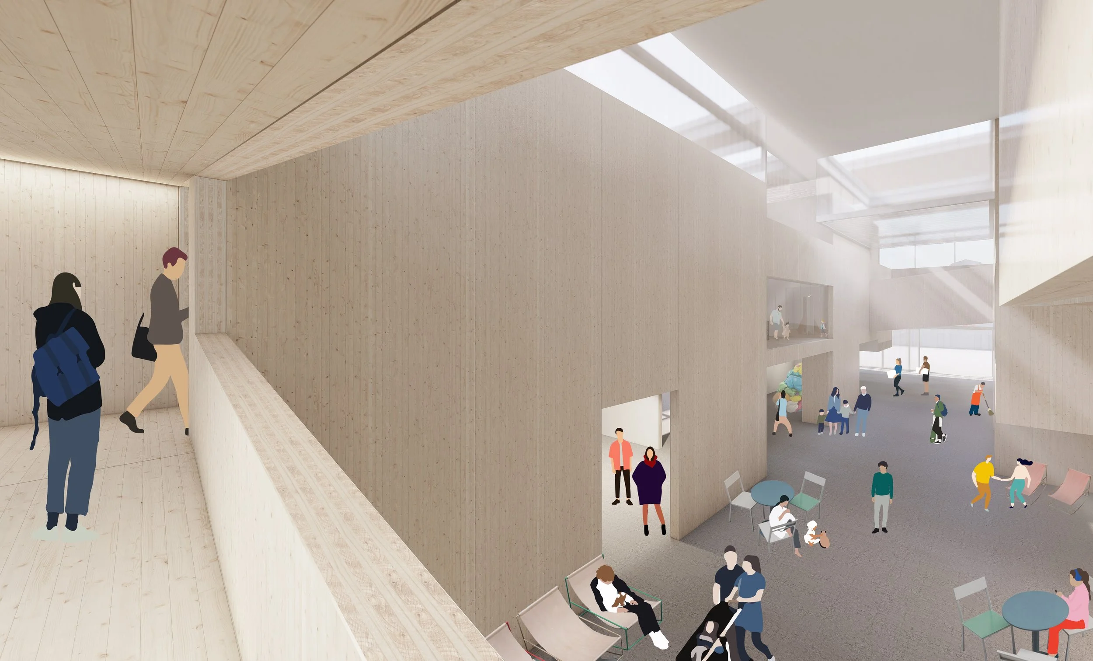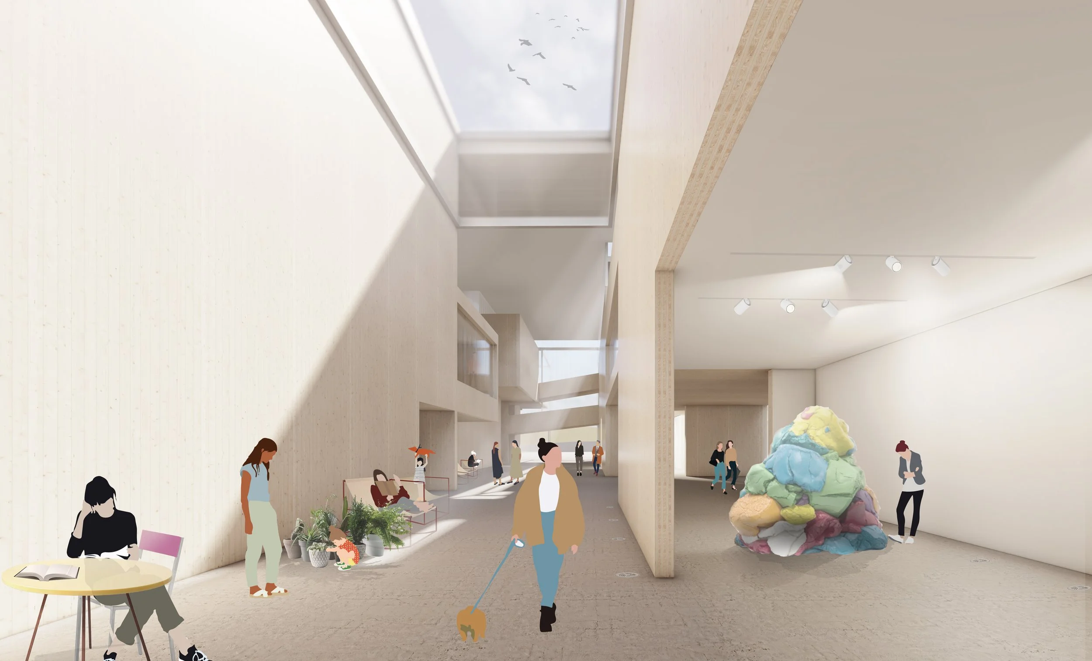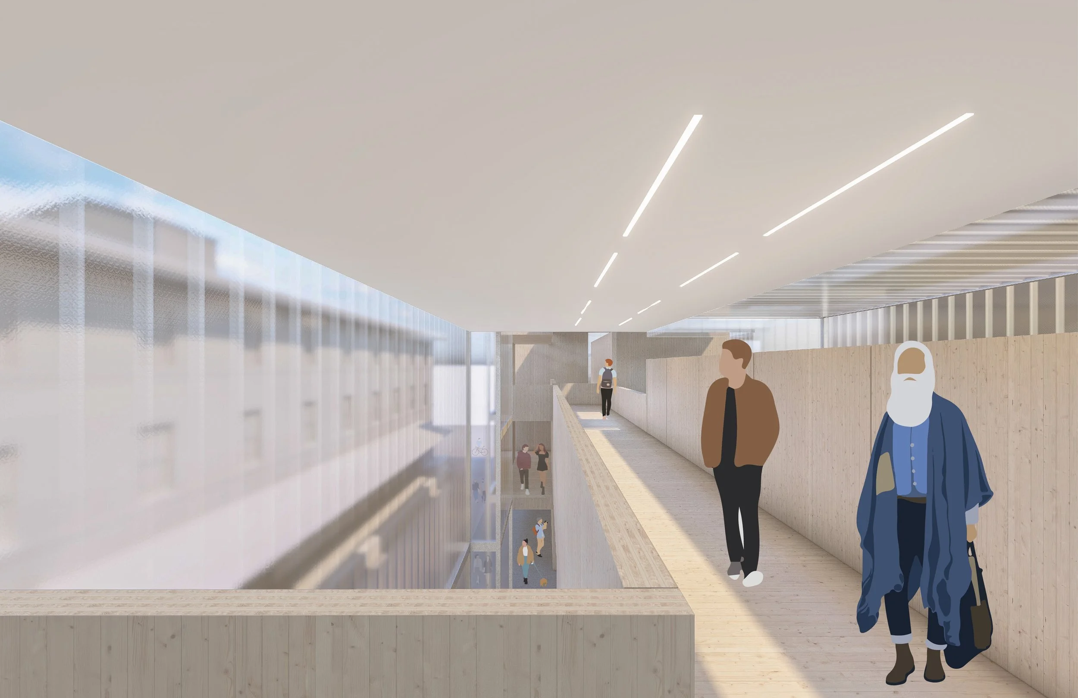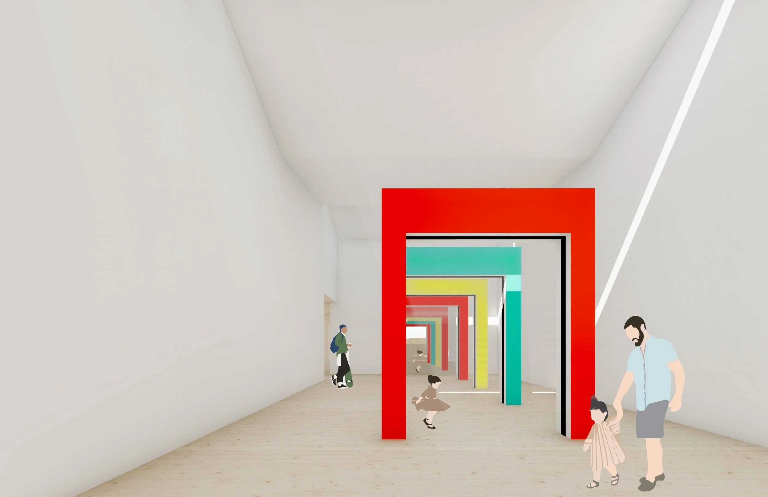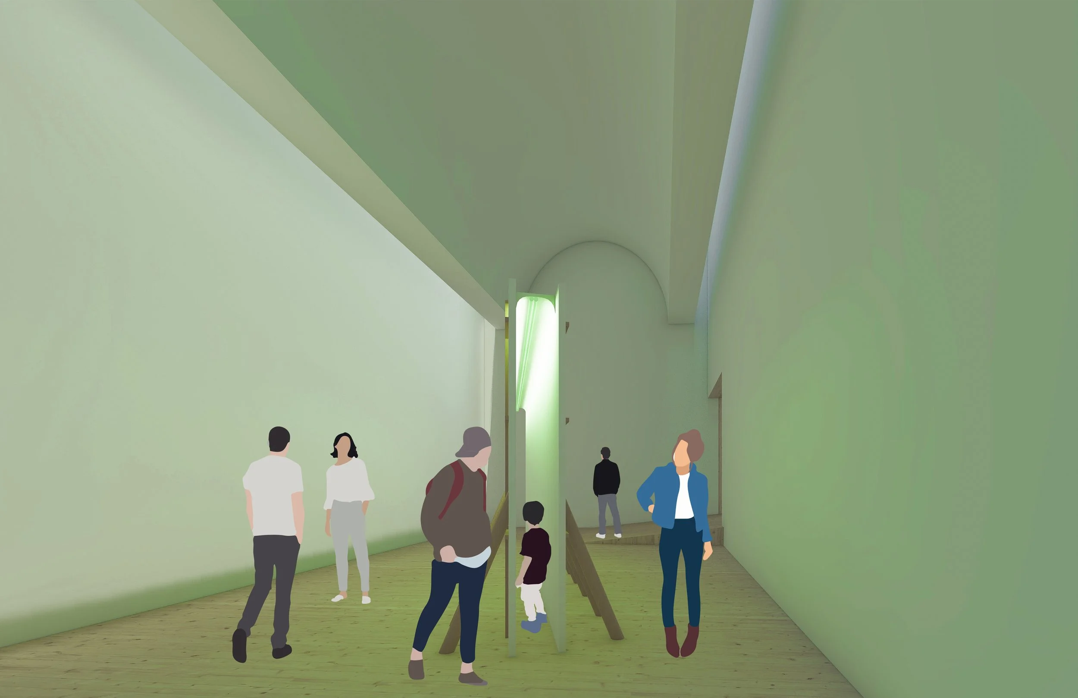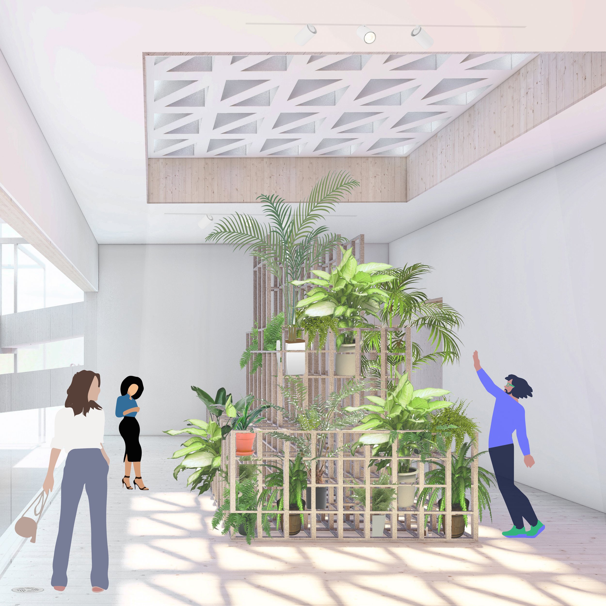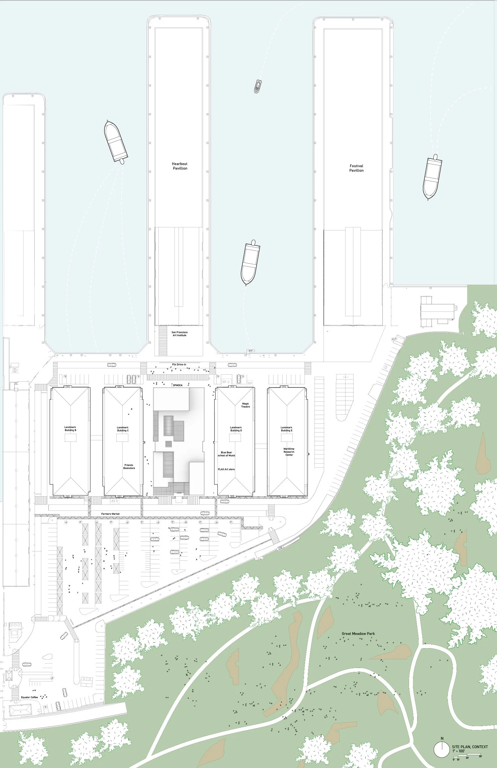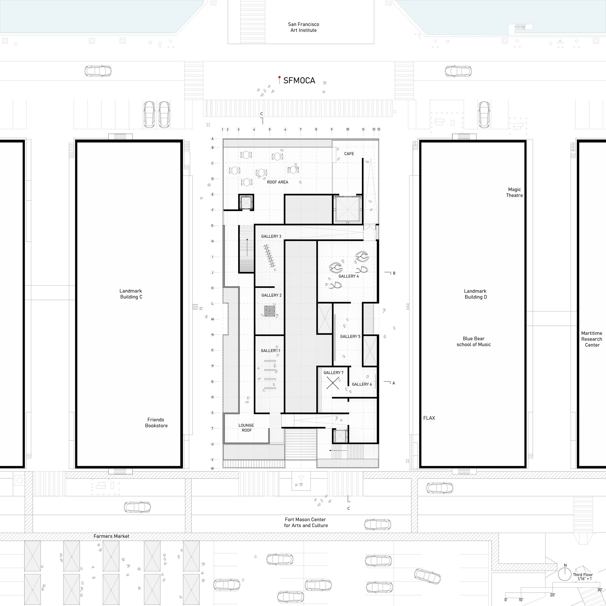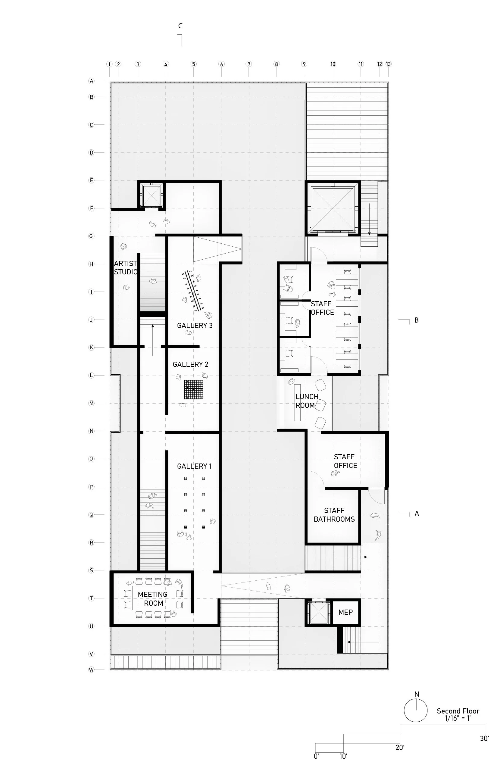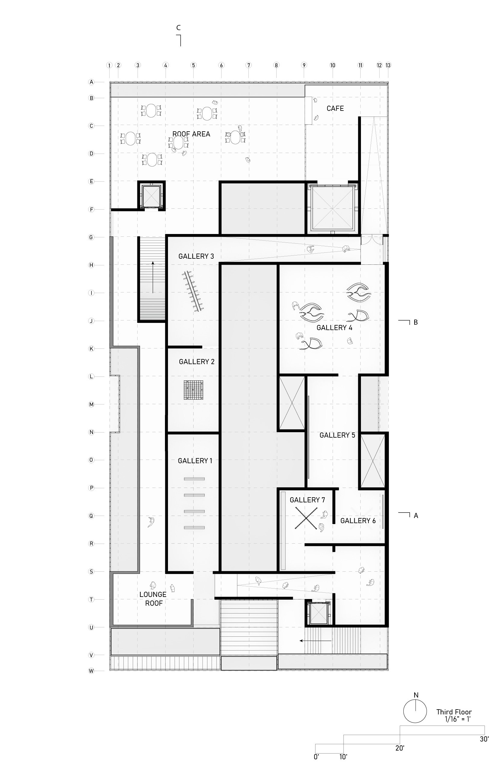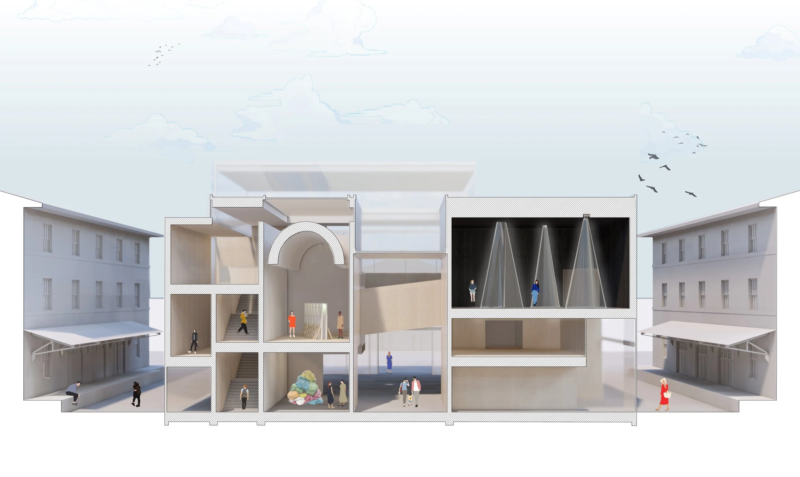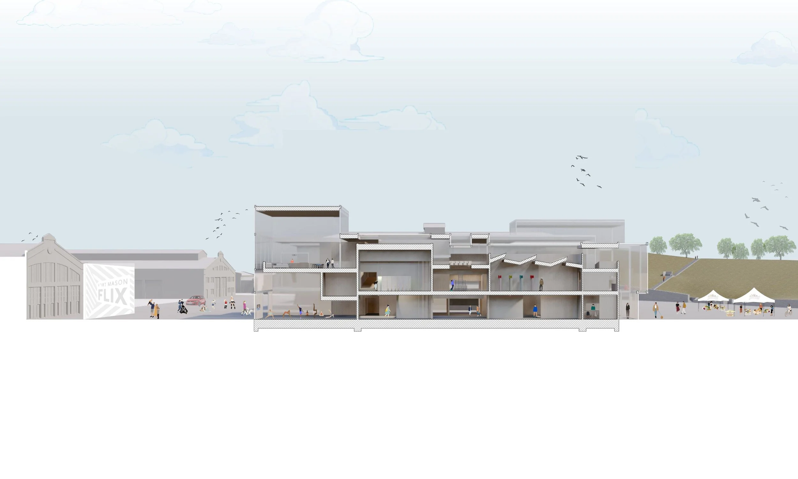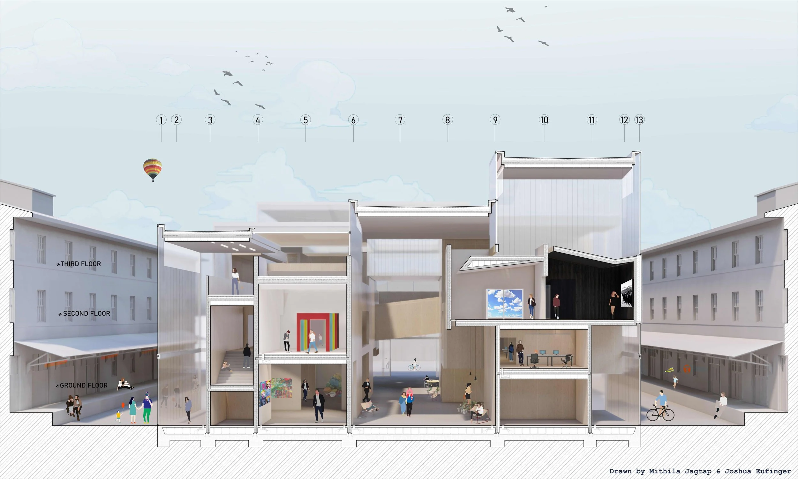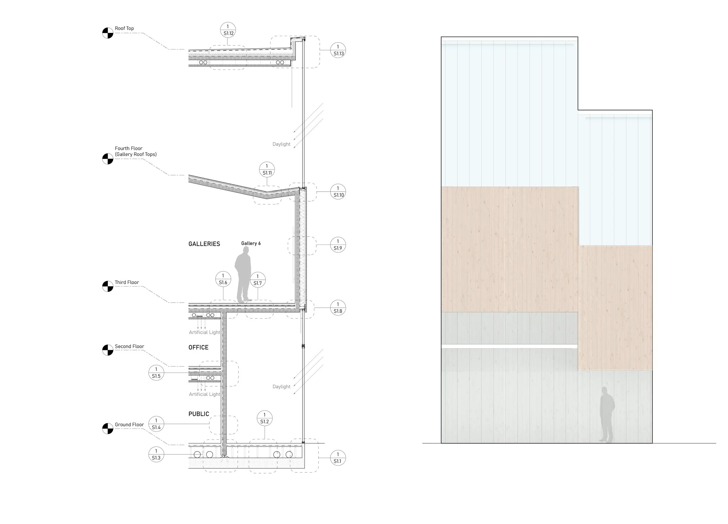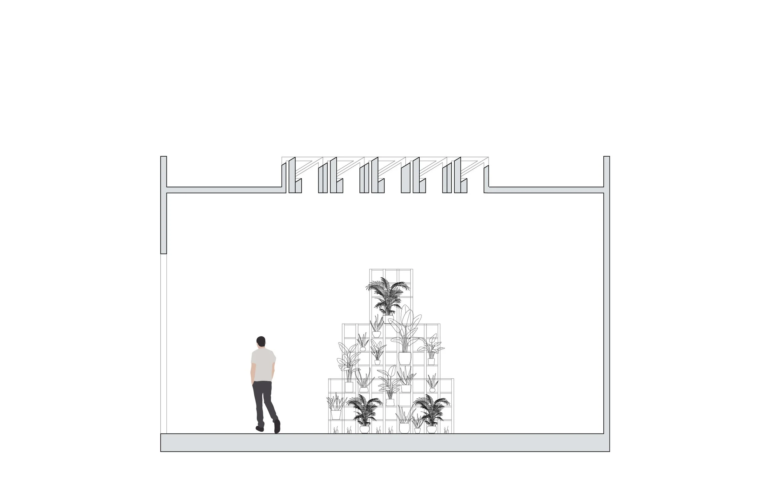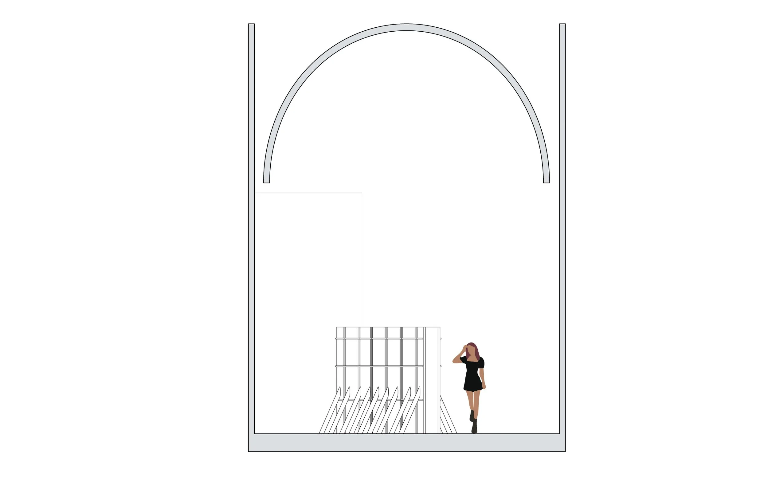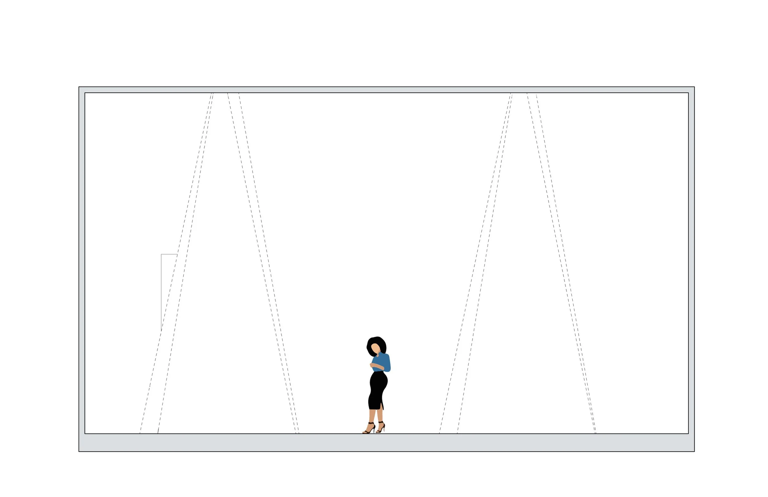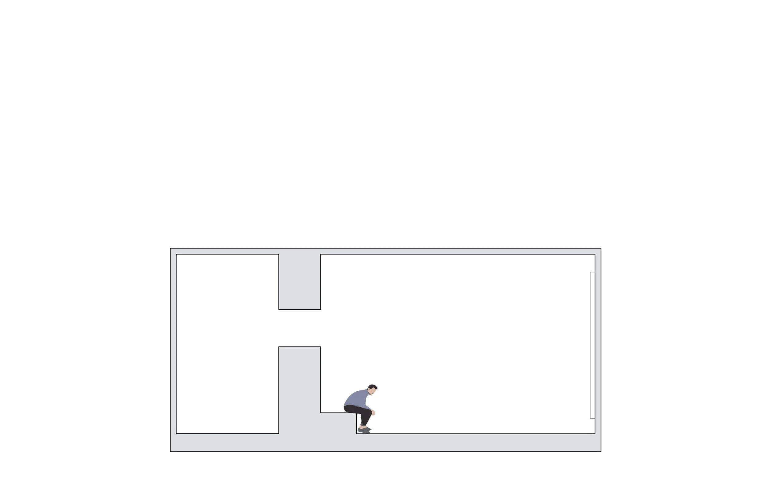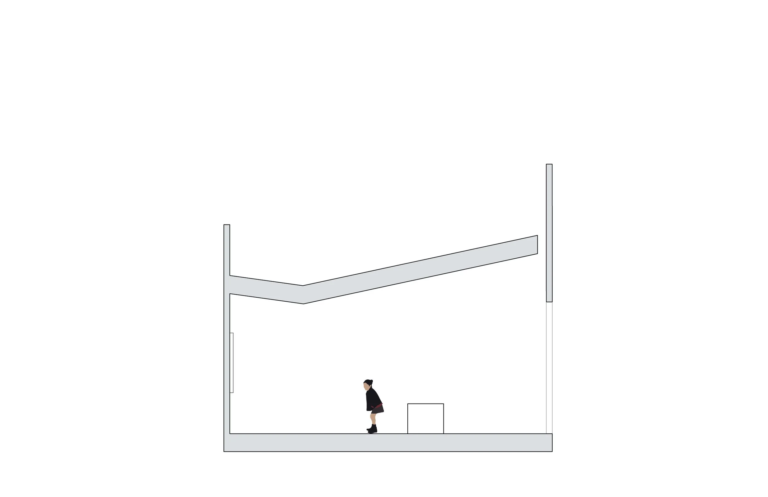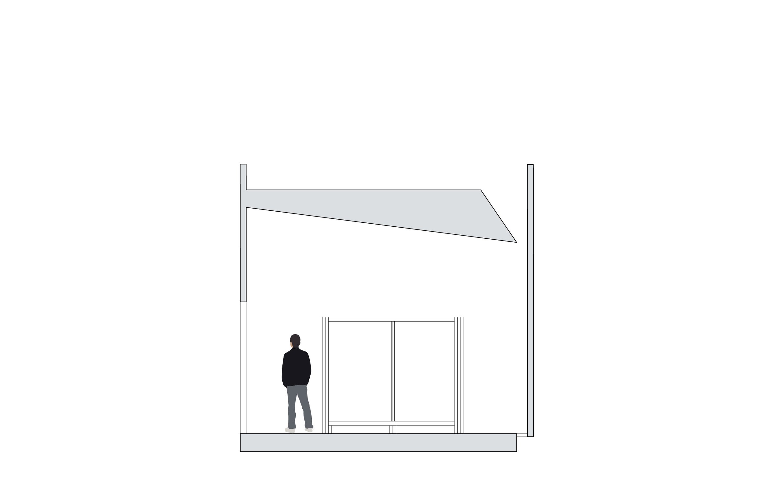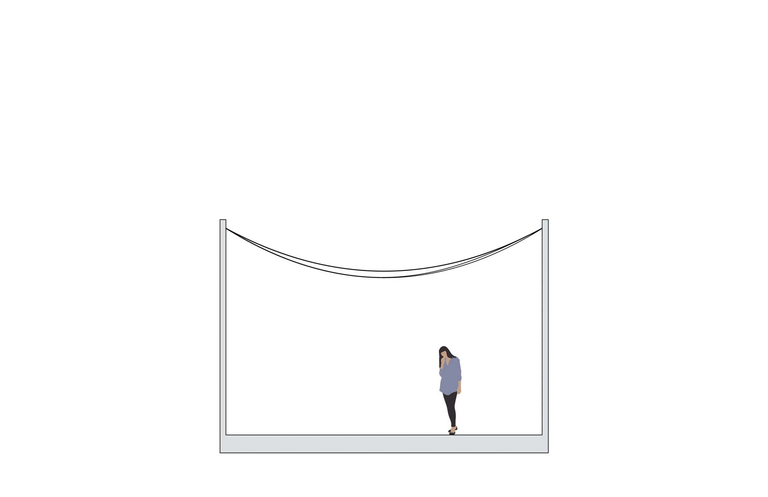Projects / SF Moca
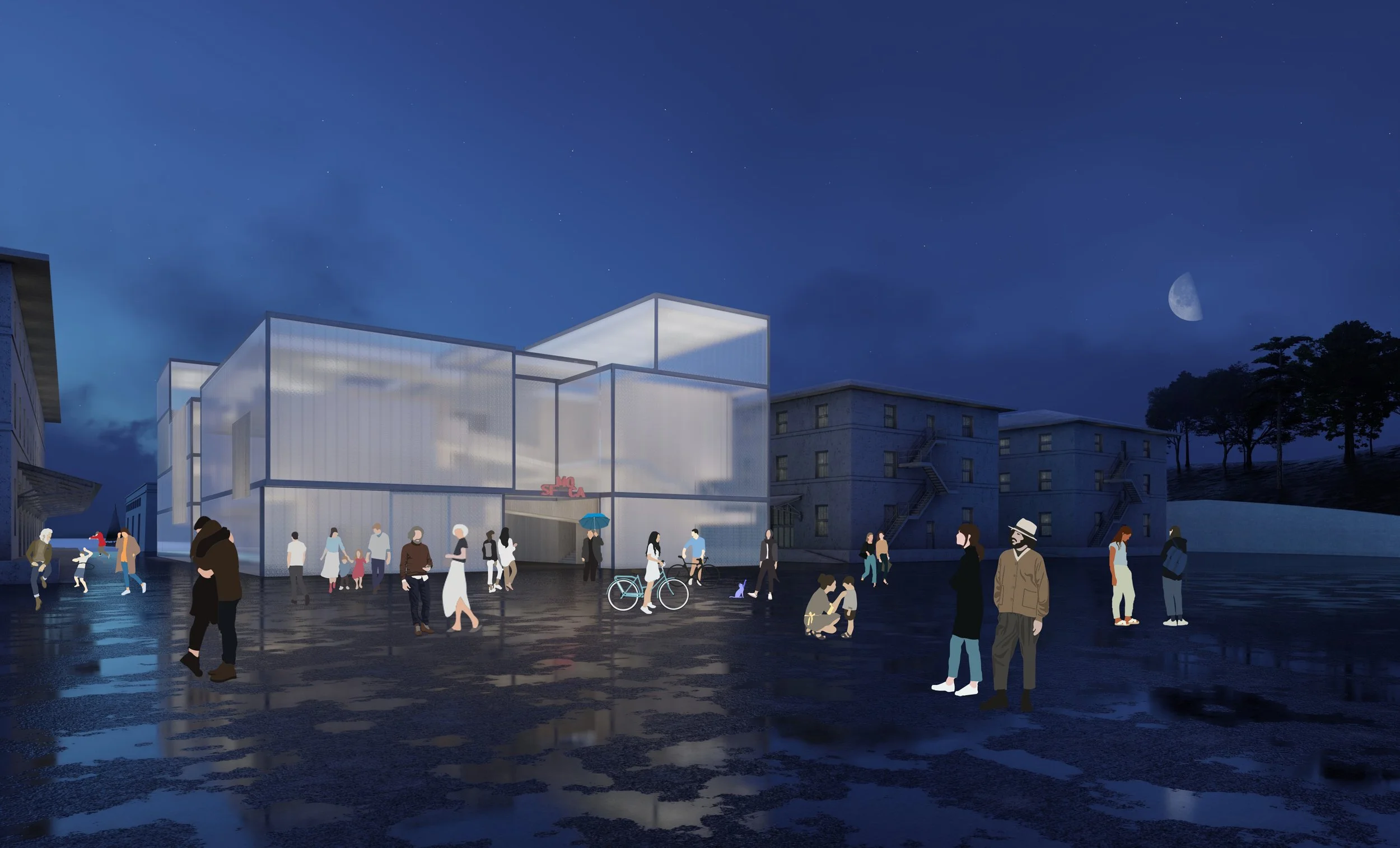
SF Moca
SAN FRANCISCO, CALIFORNIA
CONCEPT
-
Within a “Shell” the Museum stands solid and strong. The big timber boxes seemingly take on a life of their own, shaped by the program within and around it.”
Located in San Francisco's historic Fort Mason Center, SFMOCA is a contemporary art museum utilizing daylighting strategies and cross-laminated timber (CLT) construction to create an engaging cultural institution through the use of simple material and tectonic language.
Protected from the weather by a channel glass envelope, large CLT boxes are arranged between existing buildings to produce diverse and dynamic spaces for the experience of art. The ground floor is porous, providing entry on all sides, and it hosts a variety of public programs including temporary galleries and event spaces.
Lighting strategies for each of the permanent galleries above are specifically designed for the artworks they are meant to accommodate, resulting in a variety of articulated ceiling conditions that are primarily experienced from within each volume. Public access extends to the roof where guests can enjoy a cafe and views to the bay. SFMOCA builds on the production of art and culture that has developed in Fort Mason since.
-
Location: San Francisco, California
Coordinates: 37.806826, -122.431090
Area: 4600 m² or 59,500 ft²
Type: Institutional
-
Joshua Eufinger and Mithila Eufinger
-
Structural Engineer: SOM
Consulting Architect: SOM
Consultant Architect: Keernsmith

