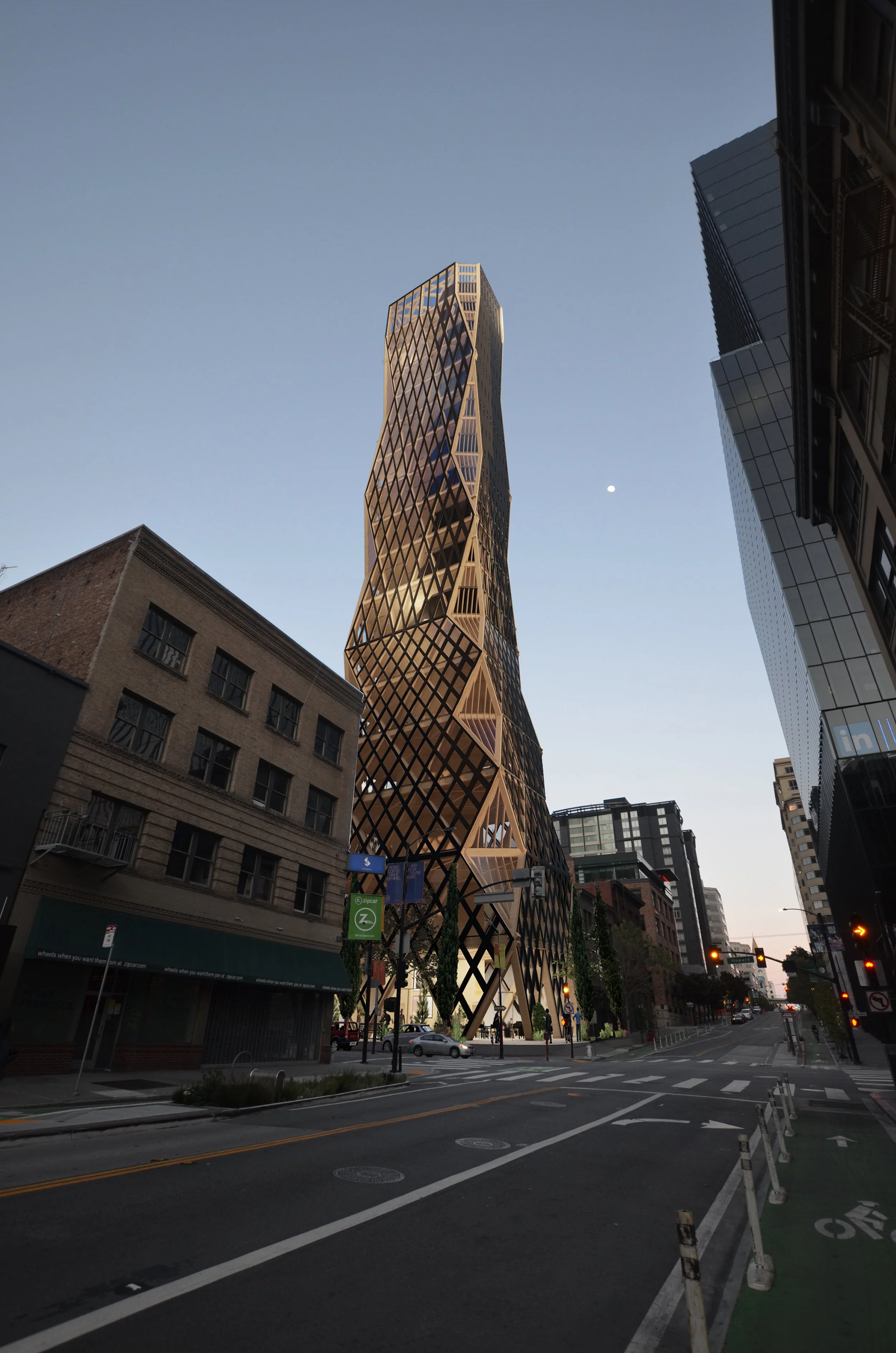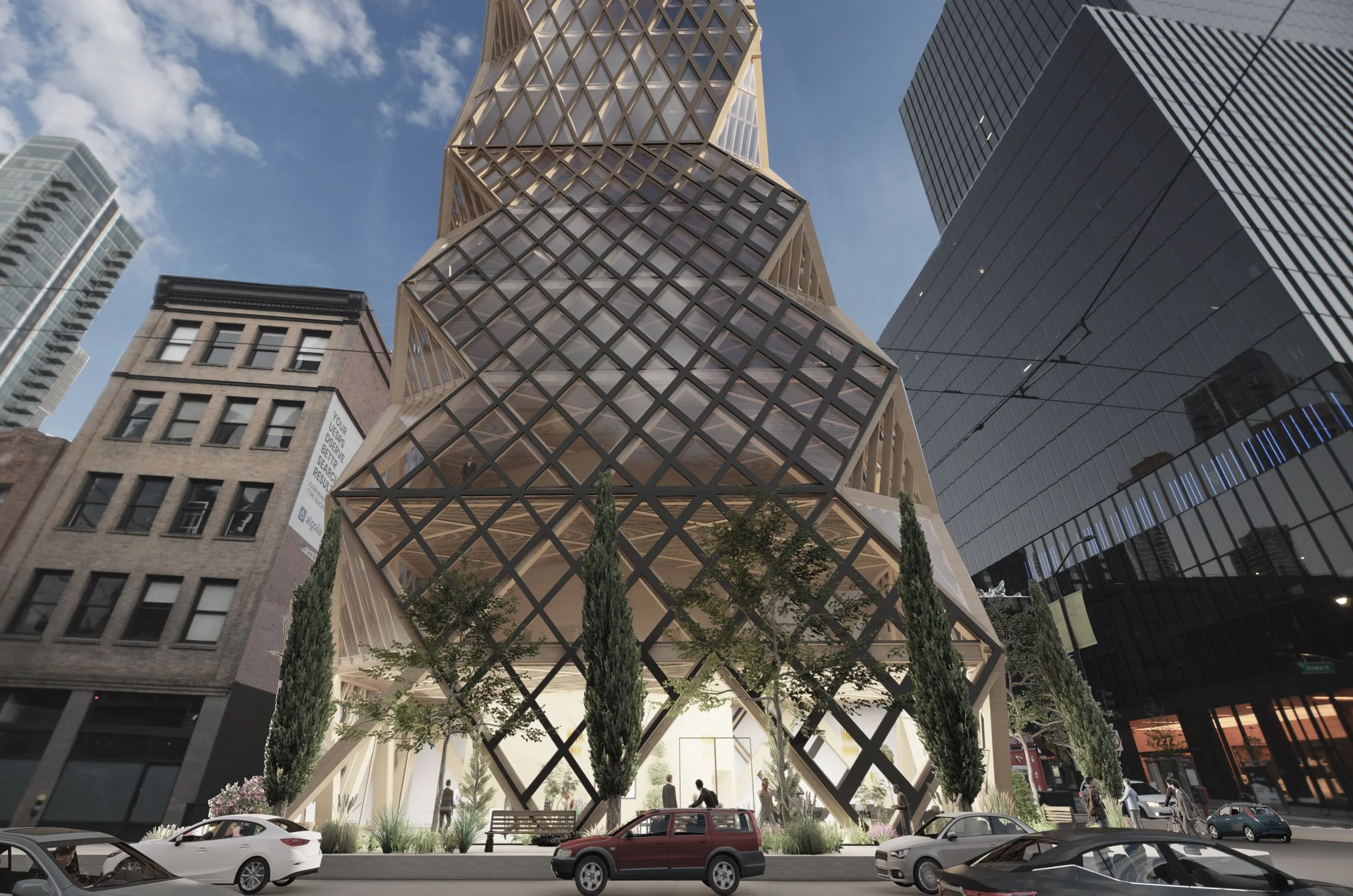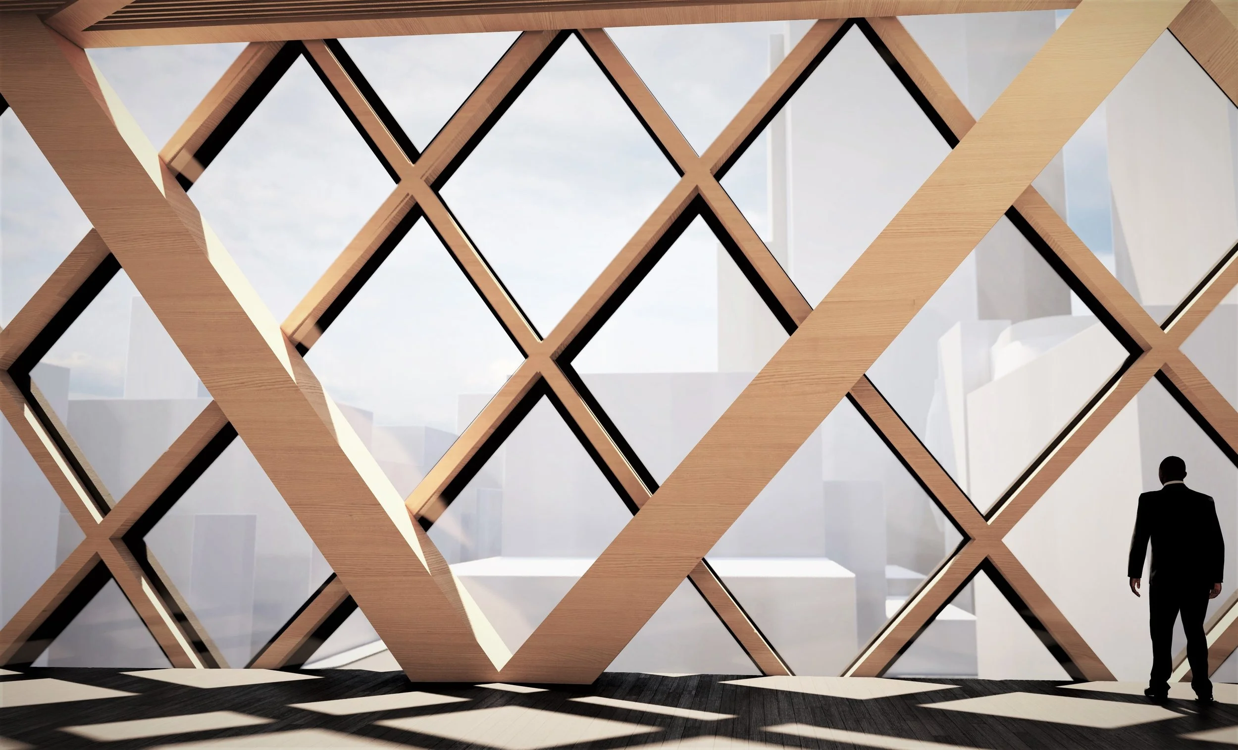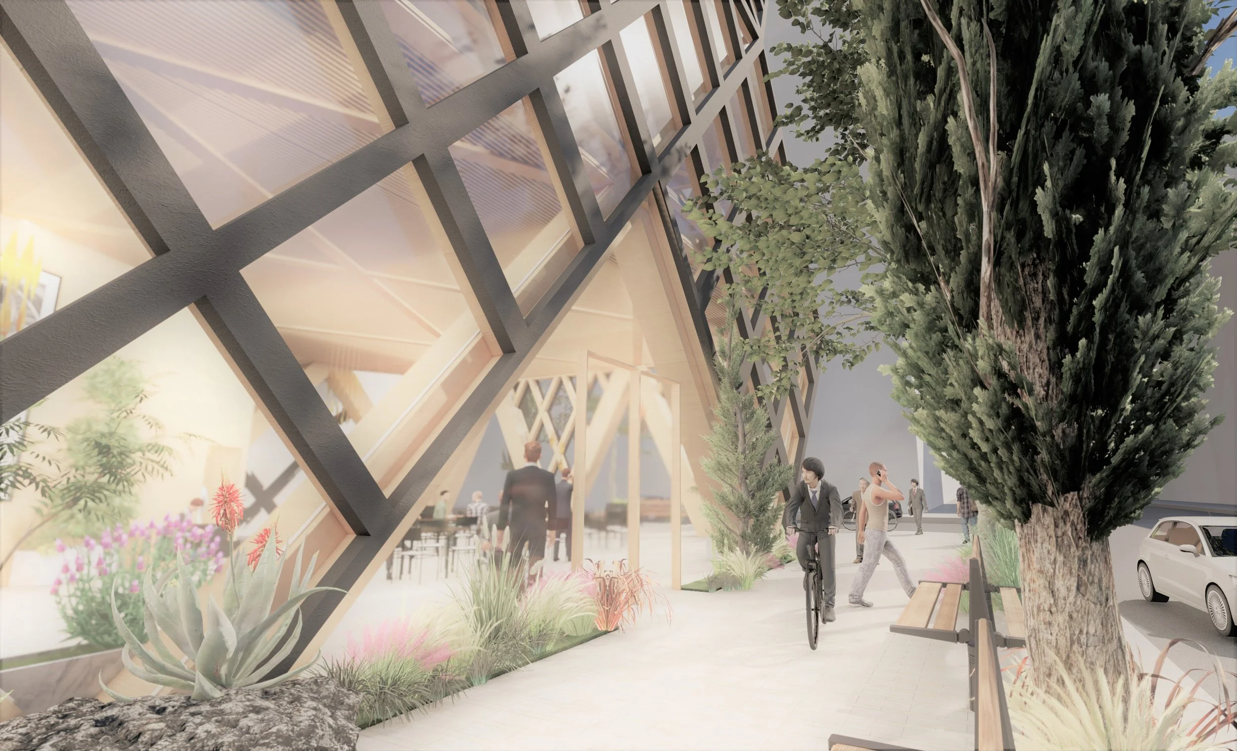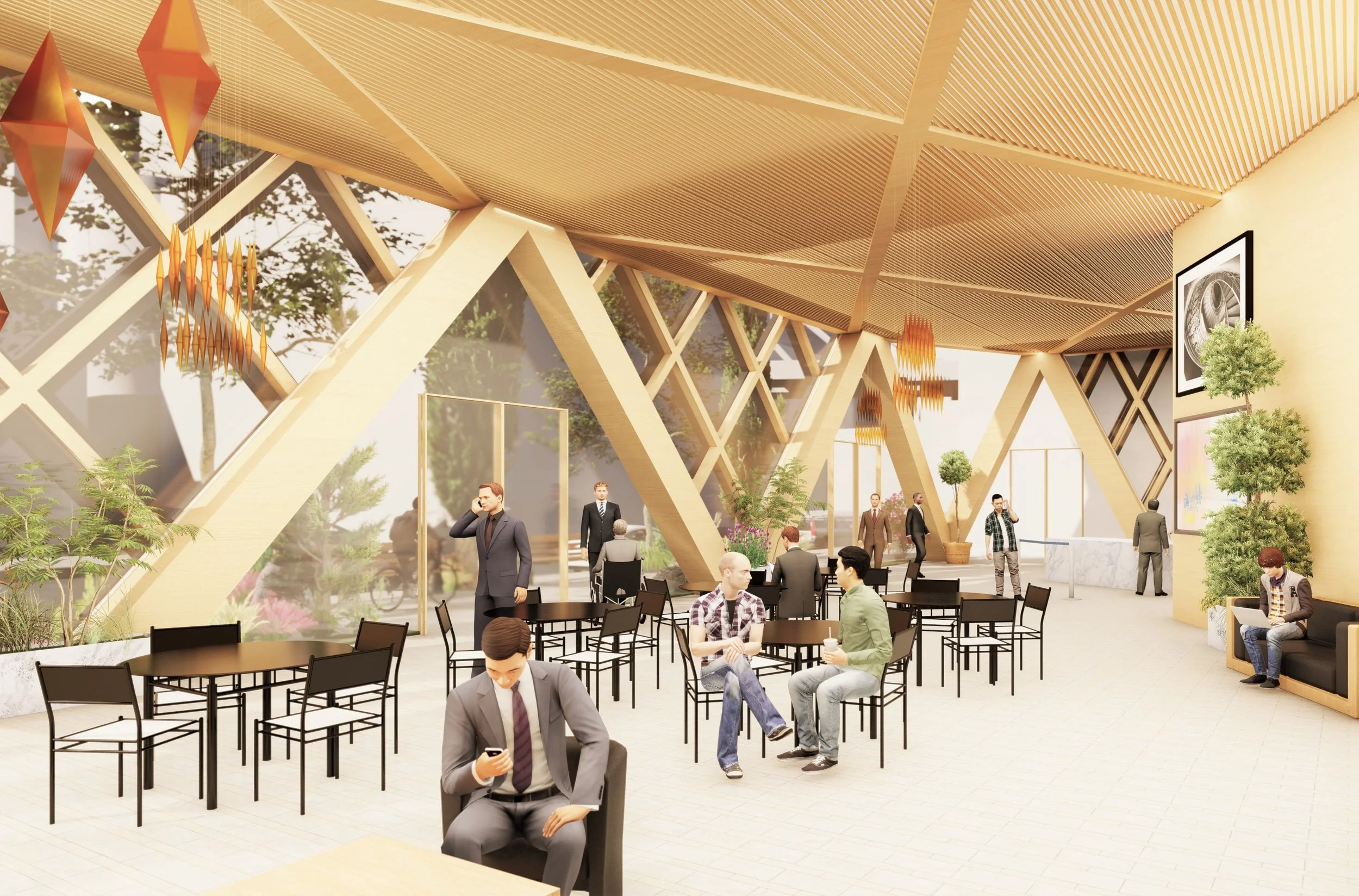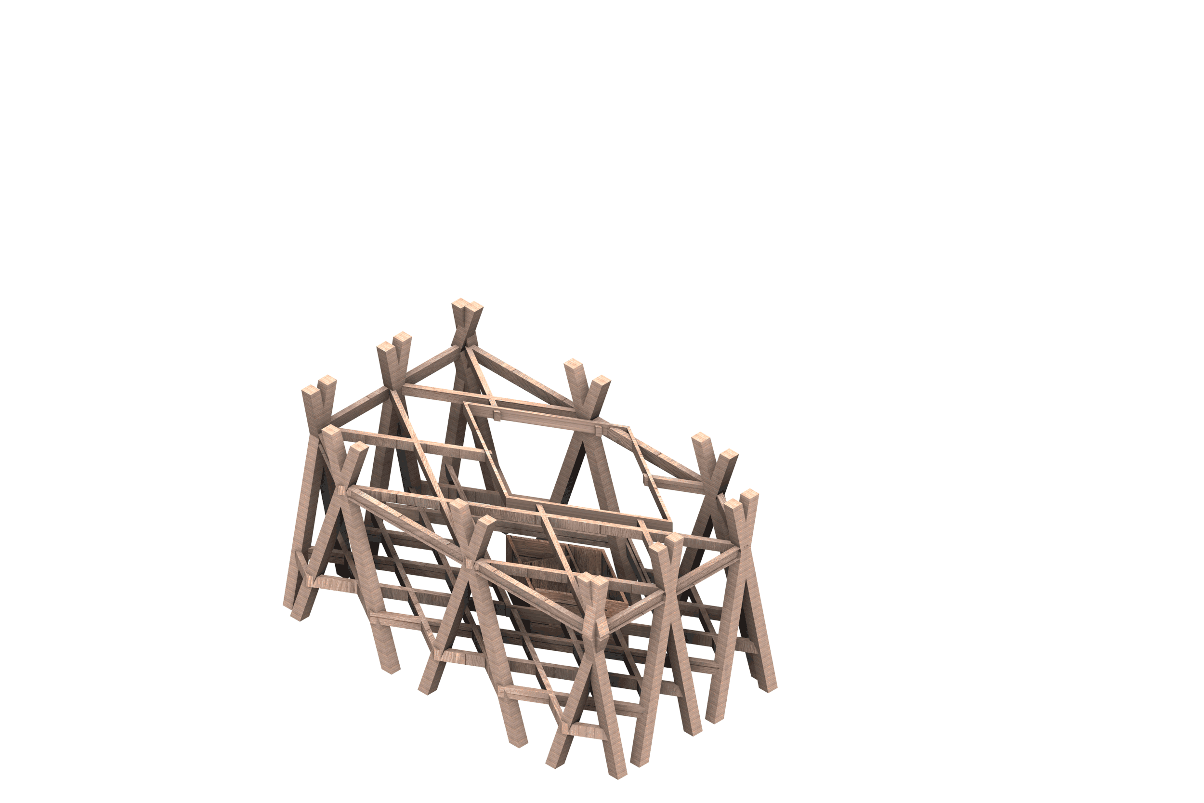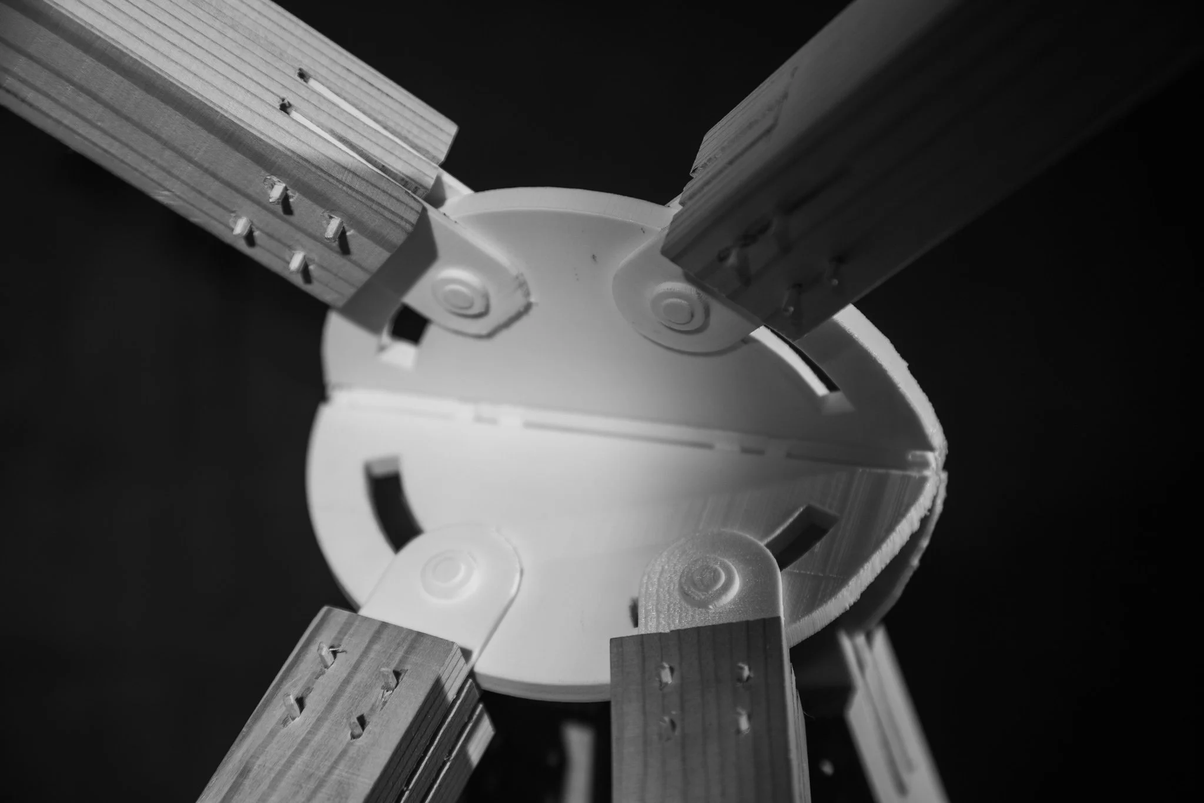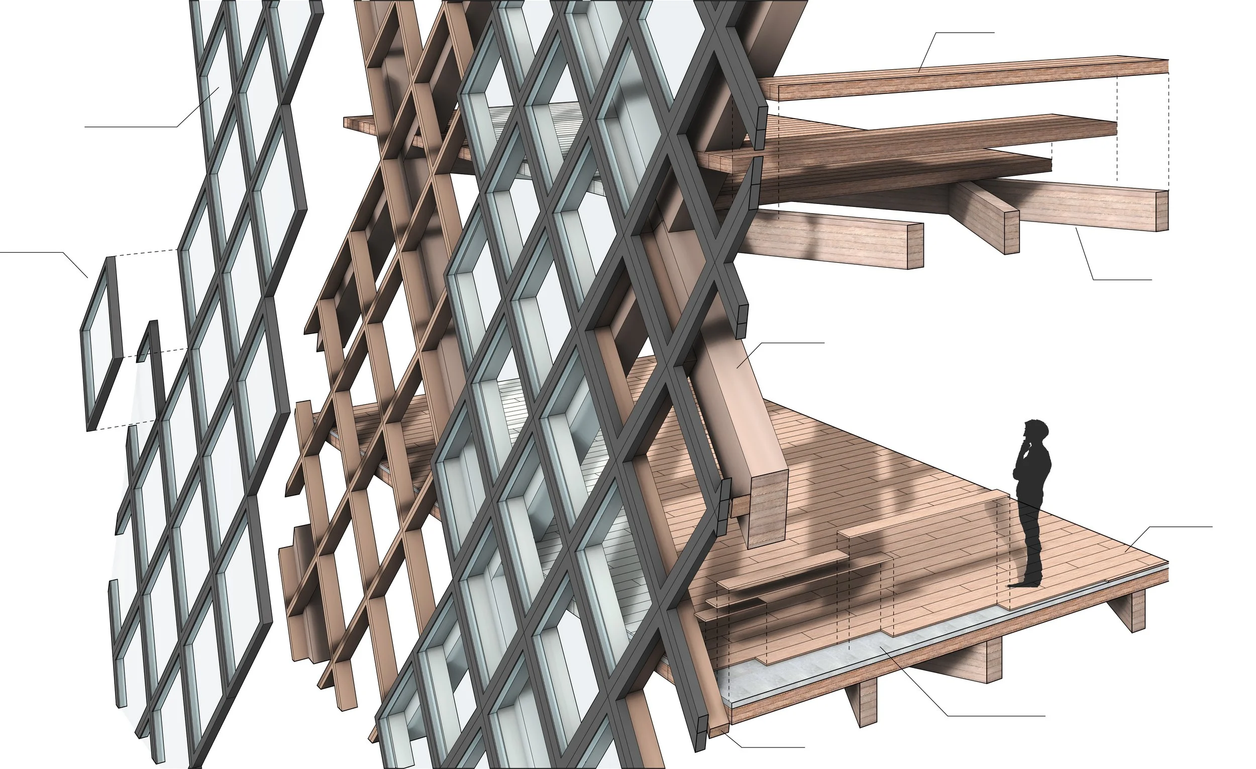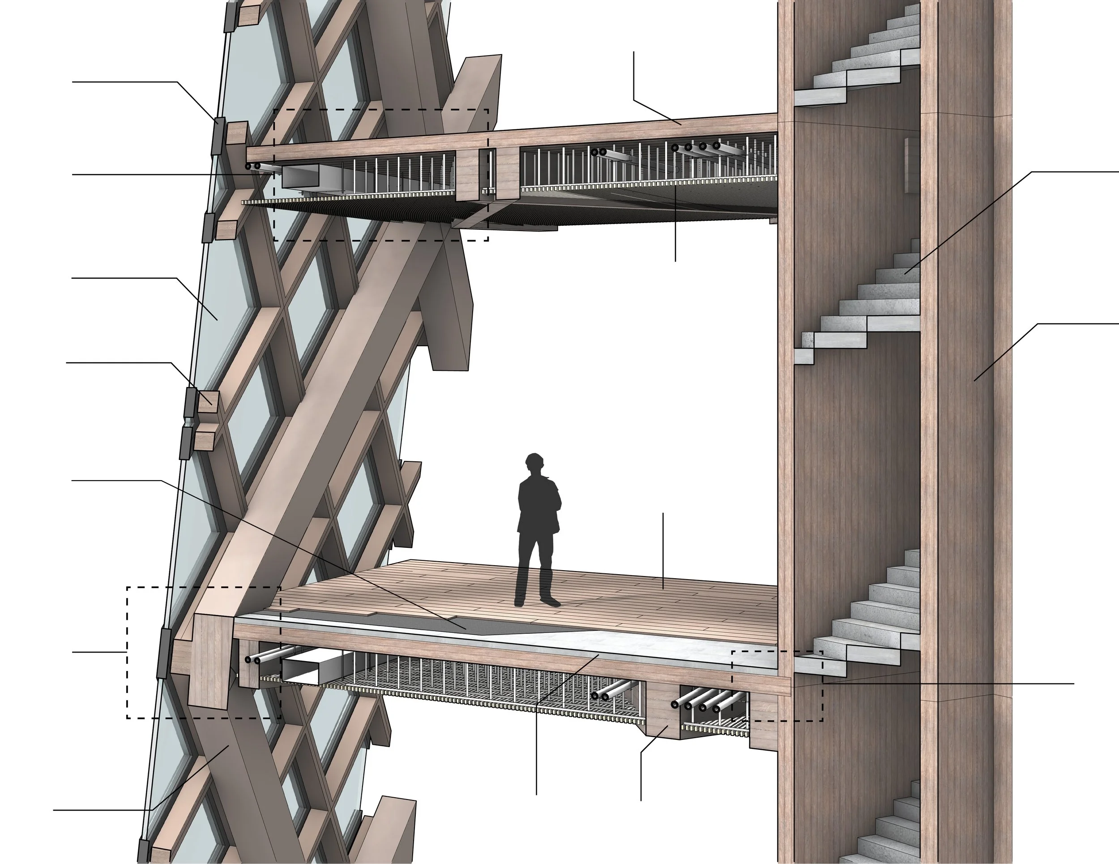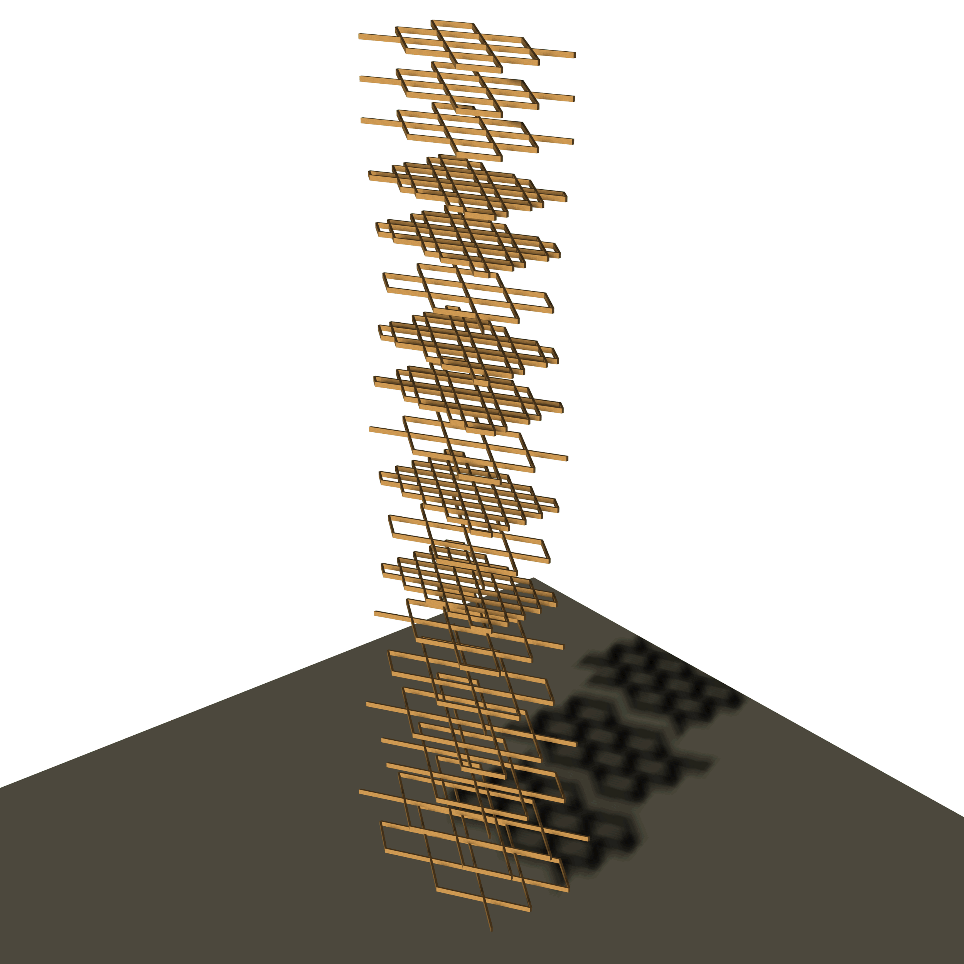Projects / Timber Office Tower
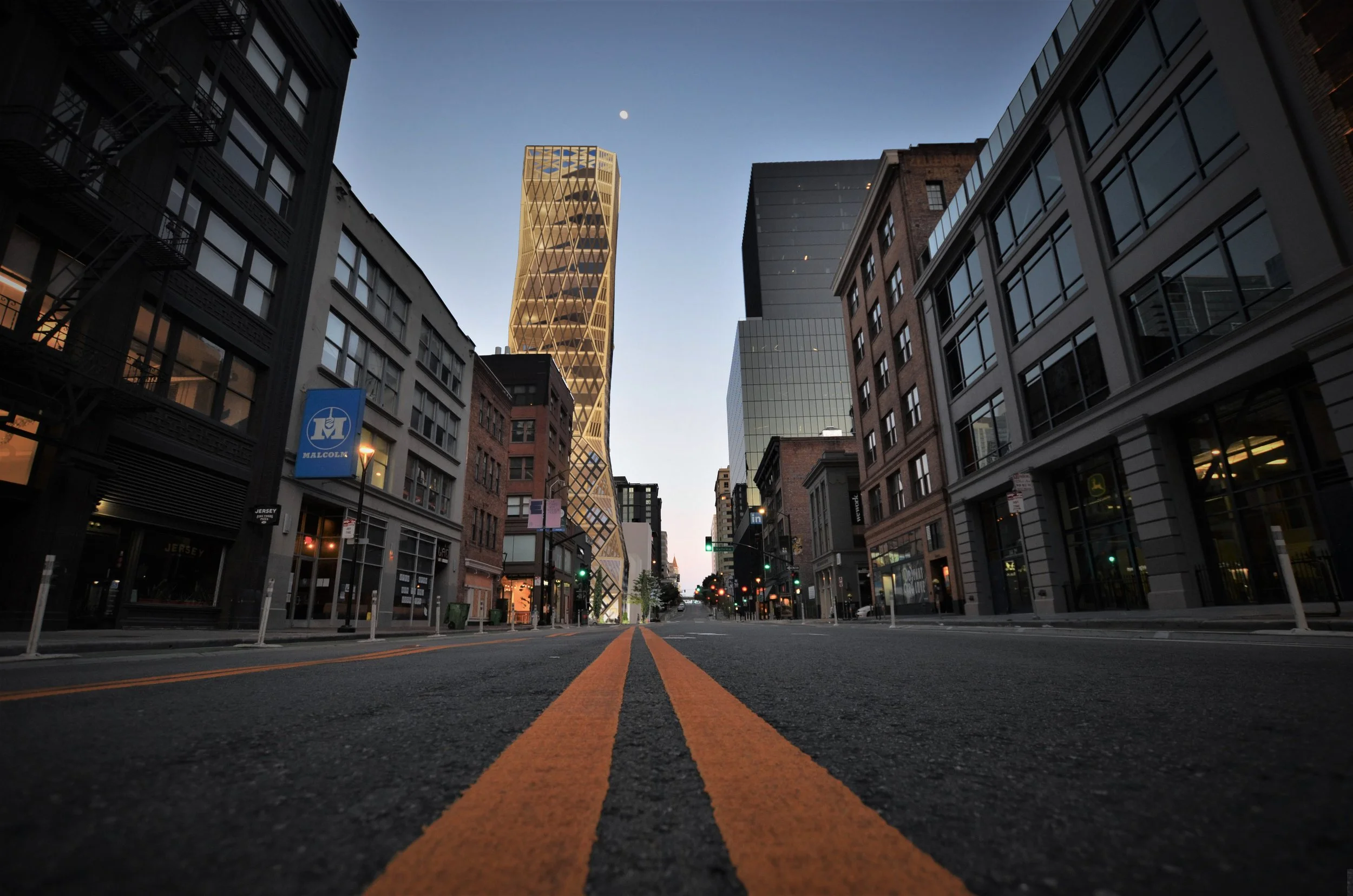
Timber Tower
SAN FRANCISCO, CALIFORNIA
CONCEPT
-
Located at the corner of 2nd Street and Howard, this mass timber office tower is part of San Francisco’s Transit Center District Plan, benefiting from direct connections to BART, Caltrain, and the future Transbay terminal. The tower’s exoskeleton diagrid structure maximizes usable floor area while offering panoramic city views. A prefabricated CLT core and composite timber-concrete floor system provide efficiency, sustainability, and acoustic performance. Wrapped in modular terracotta-clad panels, the façade responds to sun exposure and program needs, giving the tower a distinct architectural identity within a growing public realm.
-
Location: San Francisco, California, United States
Coordinates: 37.786846, -122.397948
Area: 4650 m² or 50,000 ft²
Type: Commercial
Client: None - Concept Project
-
Joshua Eufinger and Kyle Matlock
-
Structural Engineer: SOM
Consulting Architect: SOM
Consulting Architect & General Contractor: Anderson Anderson Architecture

